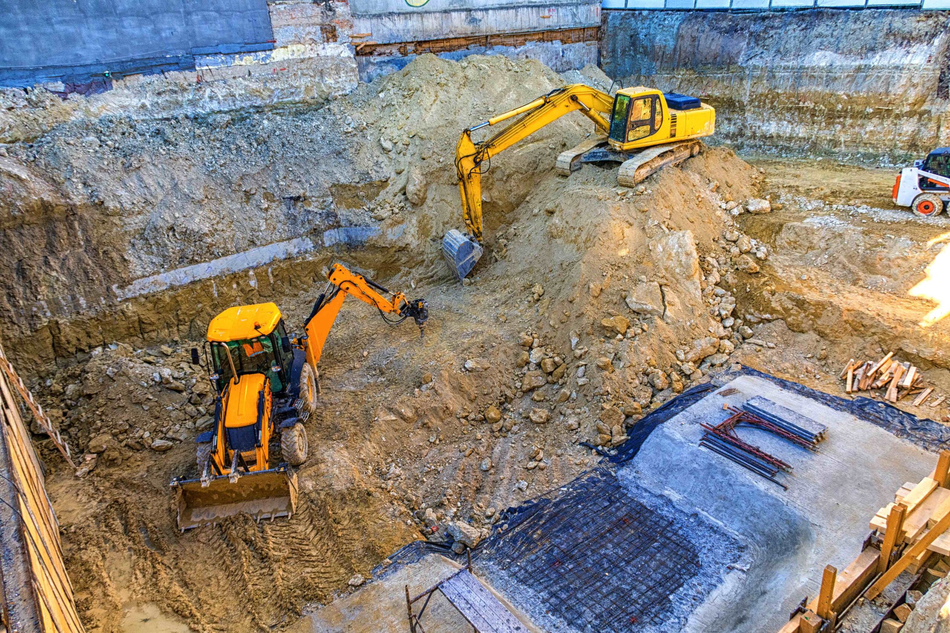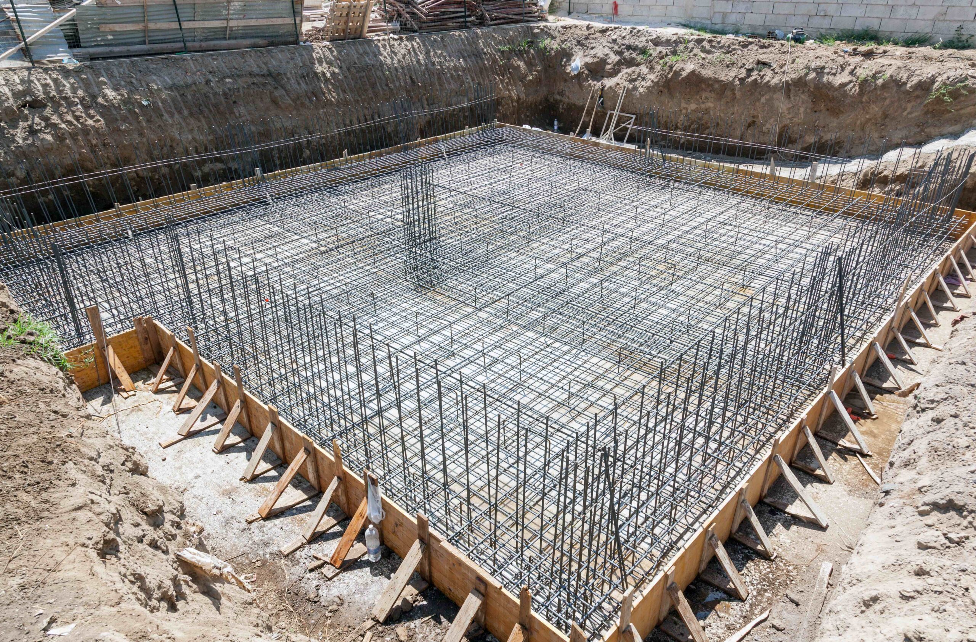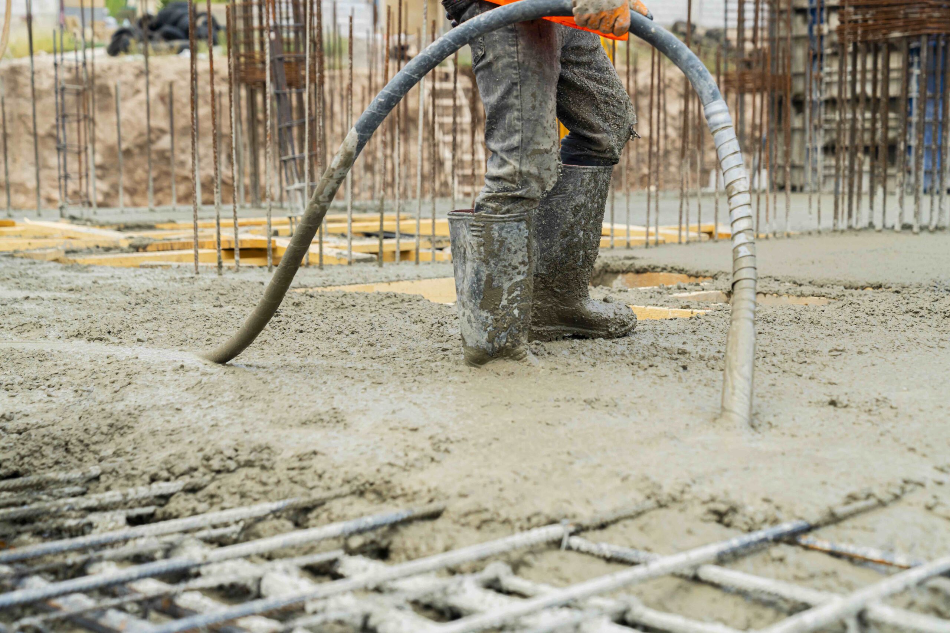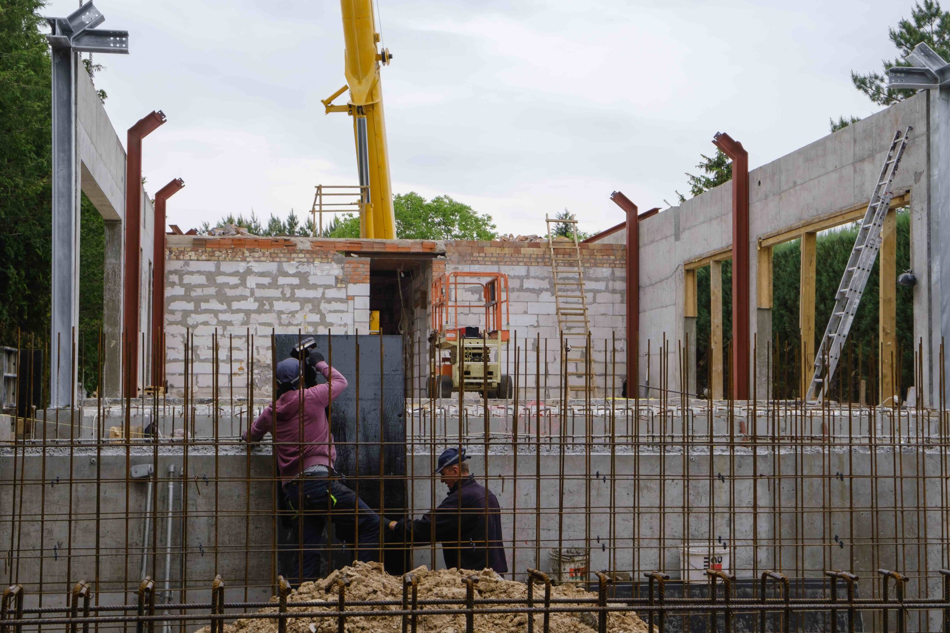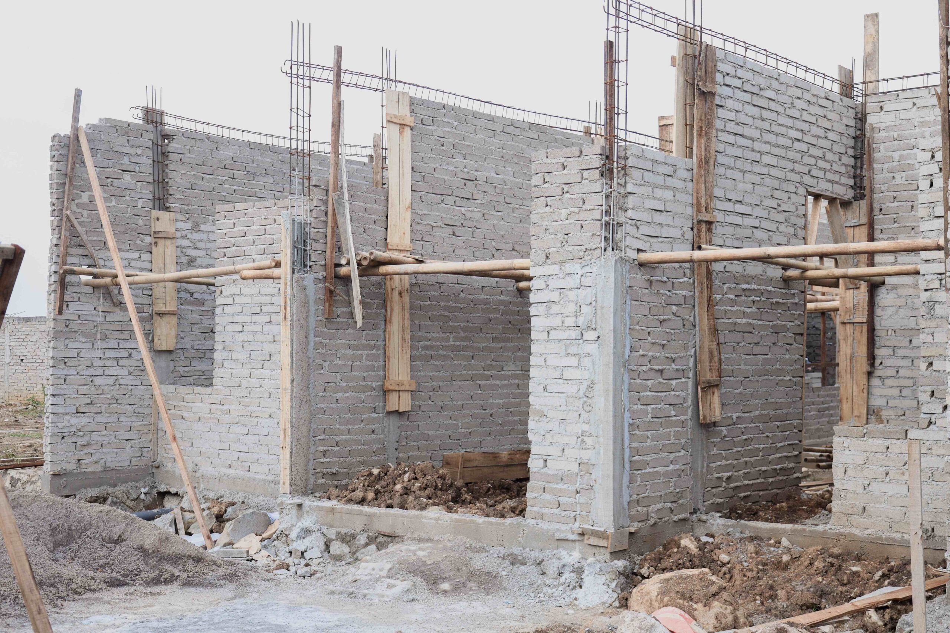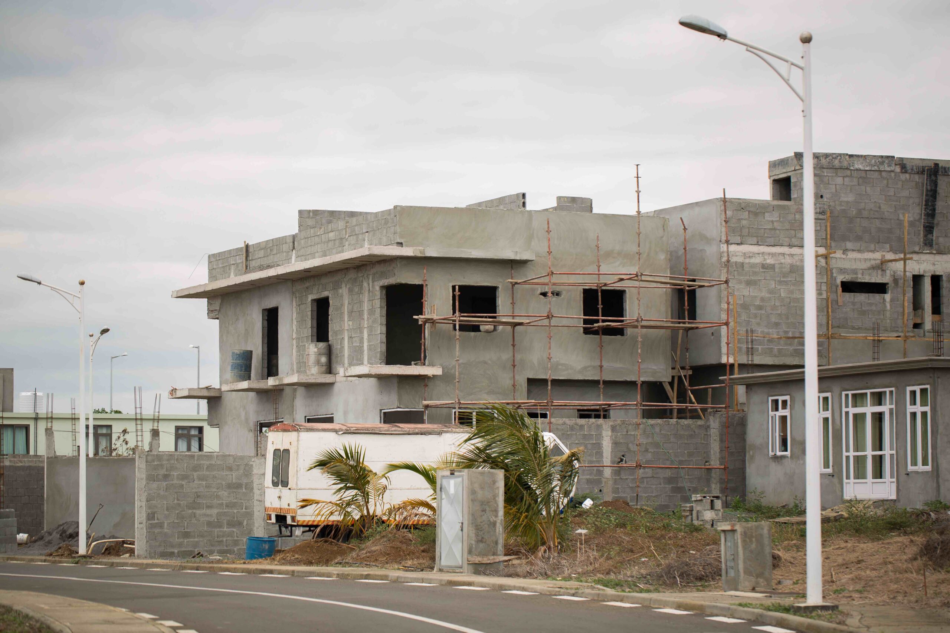“To build is to act on the future with permanence.”
— Le Corbusier
At DBL (Design | Build | Live), the Build vertical is where design becomes form — engineered, inspected, and delivered to endure. We handle the entire construction lifecycle with technical discipline, architectural clarity, and project transparency.
Our work begins before the first brick is laid — in pre-construction, site studies, and regulatory alignment — to ensure every structure stands on certainty.
Pre-Construction & Site Preparation
Every project starts with ground intelligence and regulatory foresight. We offer end-to-end consultation to help clients navigate documentation, approvals, and compliance processes.
This phase includes:
Soil testing and geotechnical analysis to determine load-bearing capacity
Architectural and structural drawing validations
Layout marking and site levelling
Excavation, backfilling, and soil compaction
Temporary site establishment (utilities, fencing, office setup)
Assistance with building plan approvals, NOCs, and compliance submissions
Foundation Works
Based on soil and structure requirements, our team engineers:
Raft, strip, or pile foundations
RCC steel-reinforced footings
Damp-proofing, shuttering, and termite protection
Level checks and curing protocols
Superstructure
The vertical core includes:
RCC columns, beams, and slabs
Reinforced staircases, parapets, and lintels
Block or brick masonry based on plan
Floor-by-floor vertical alignment
Grey Structure Completion
We deliver a robust, finish-ready shell that includes:
Roofing and parapet detailing
Internal and external plastering
Screeding, slab levelling, and waterproofing
Basic conduit integration for electrical, plumbing, and HVAC
All phases are managed with on-site engineering oversight, QA/QC logs, and scheduled reporting to ensure compliance with client specifications and building codes.
From site to skyline — DBL builds beyond structures.

