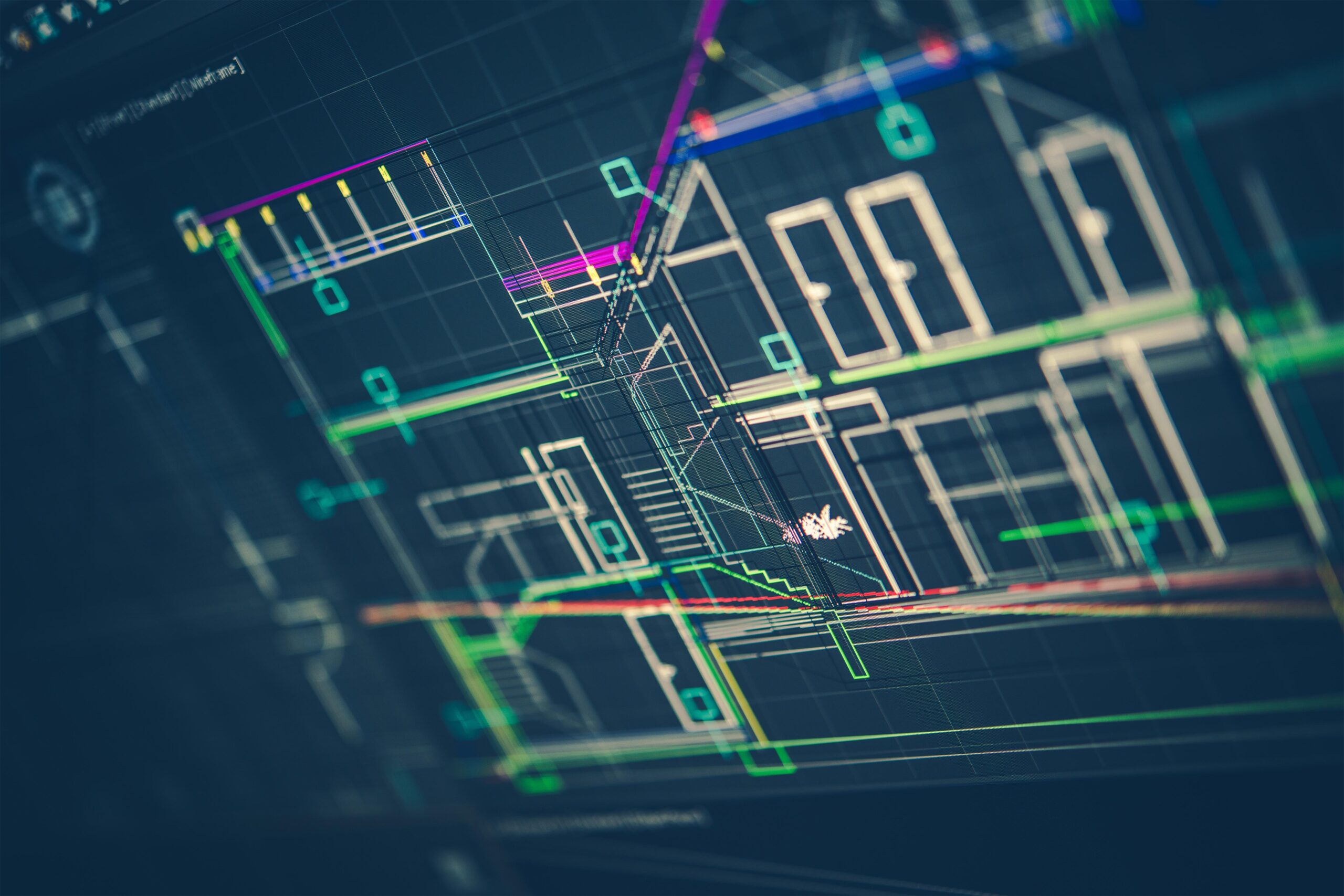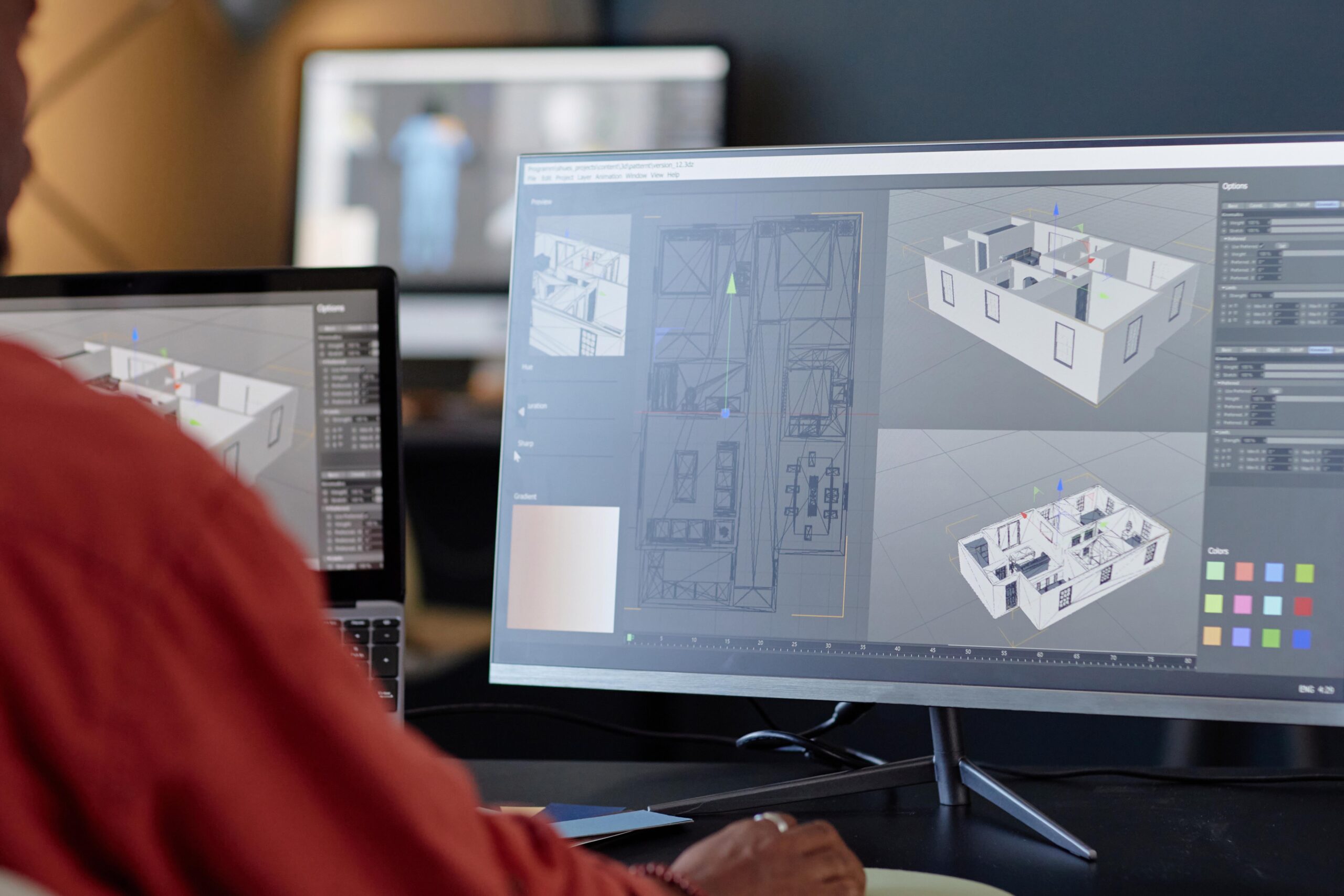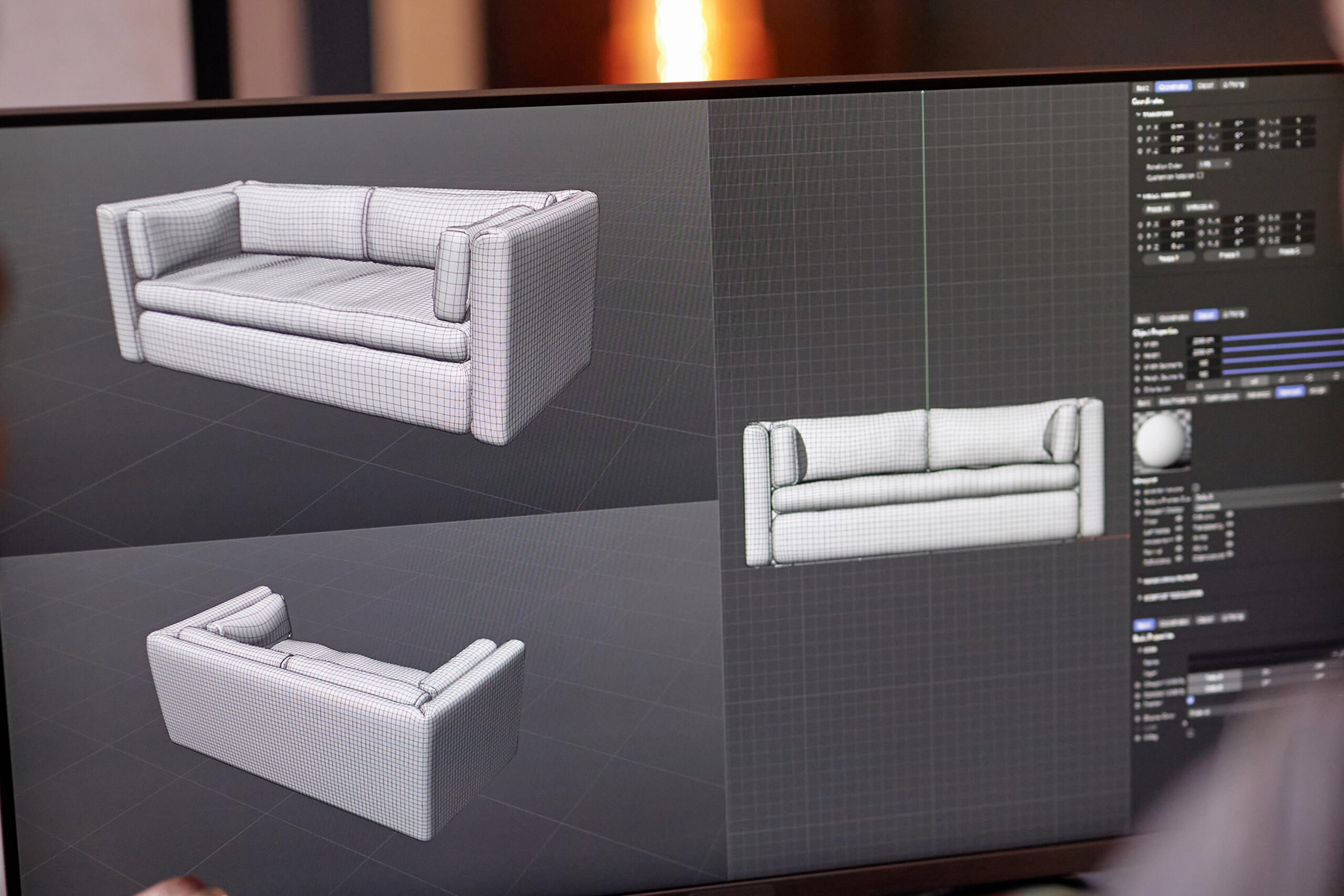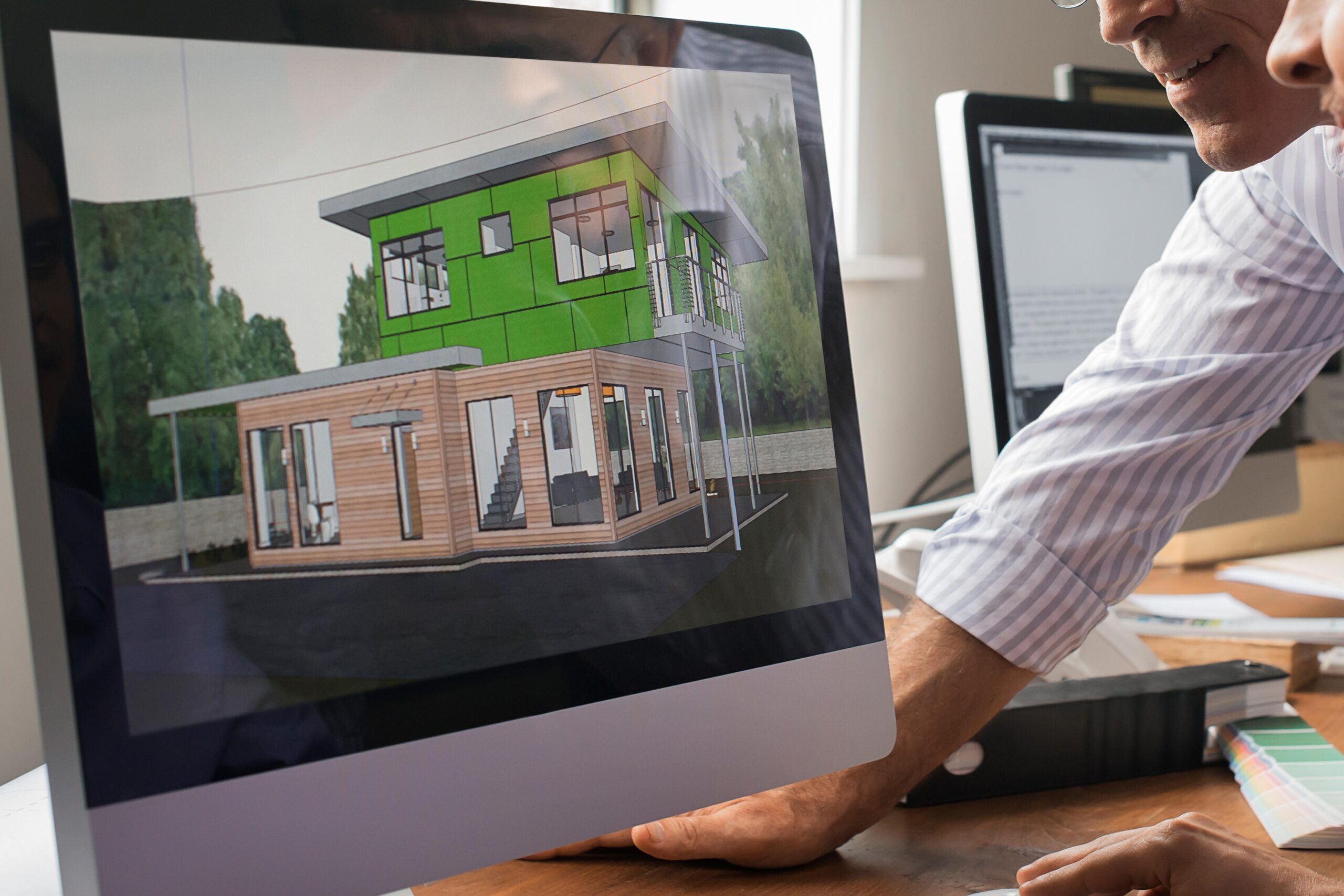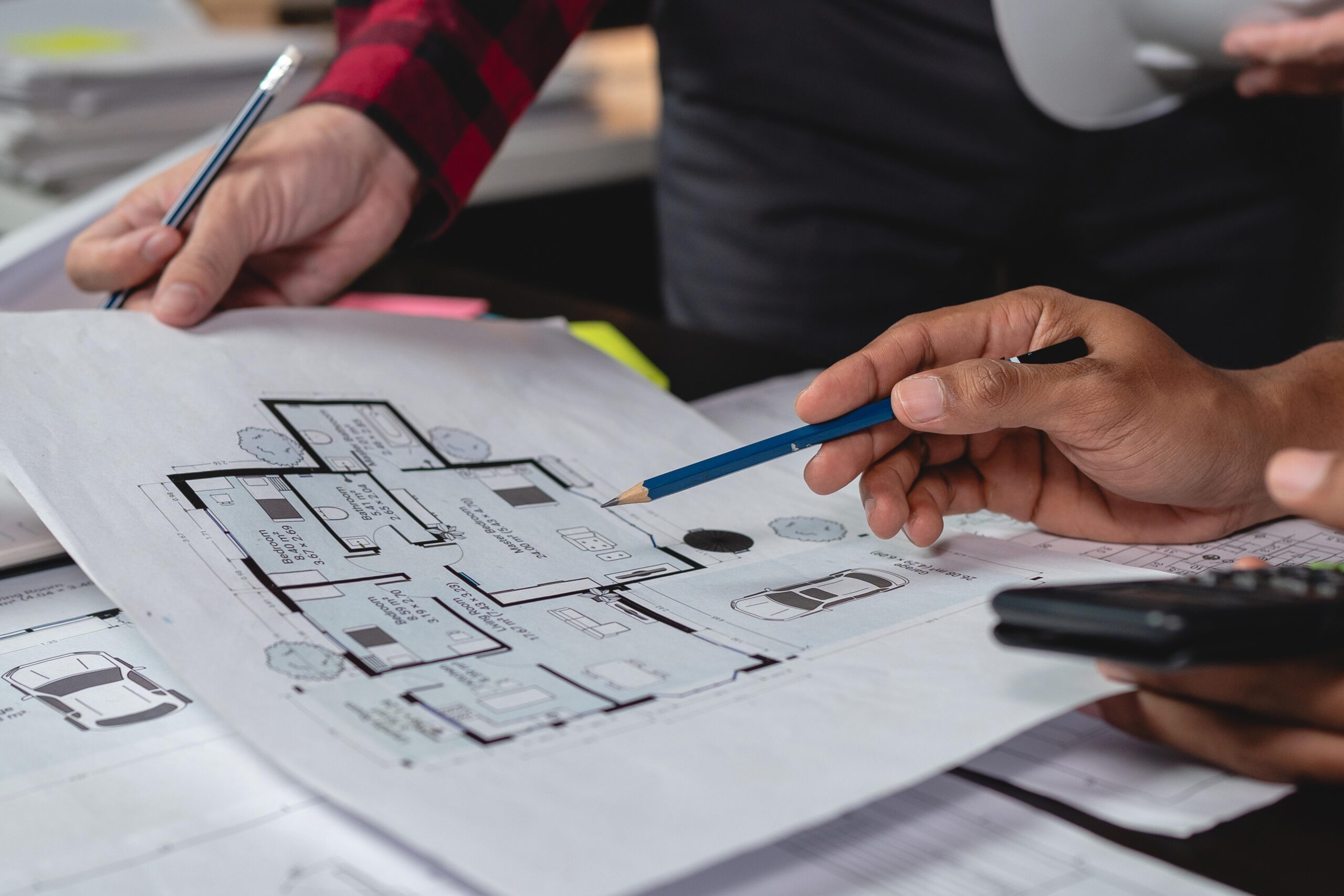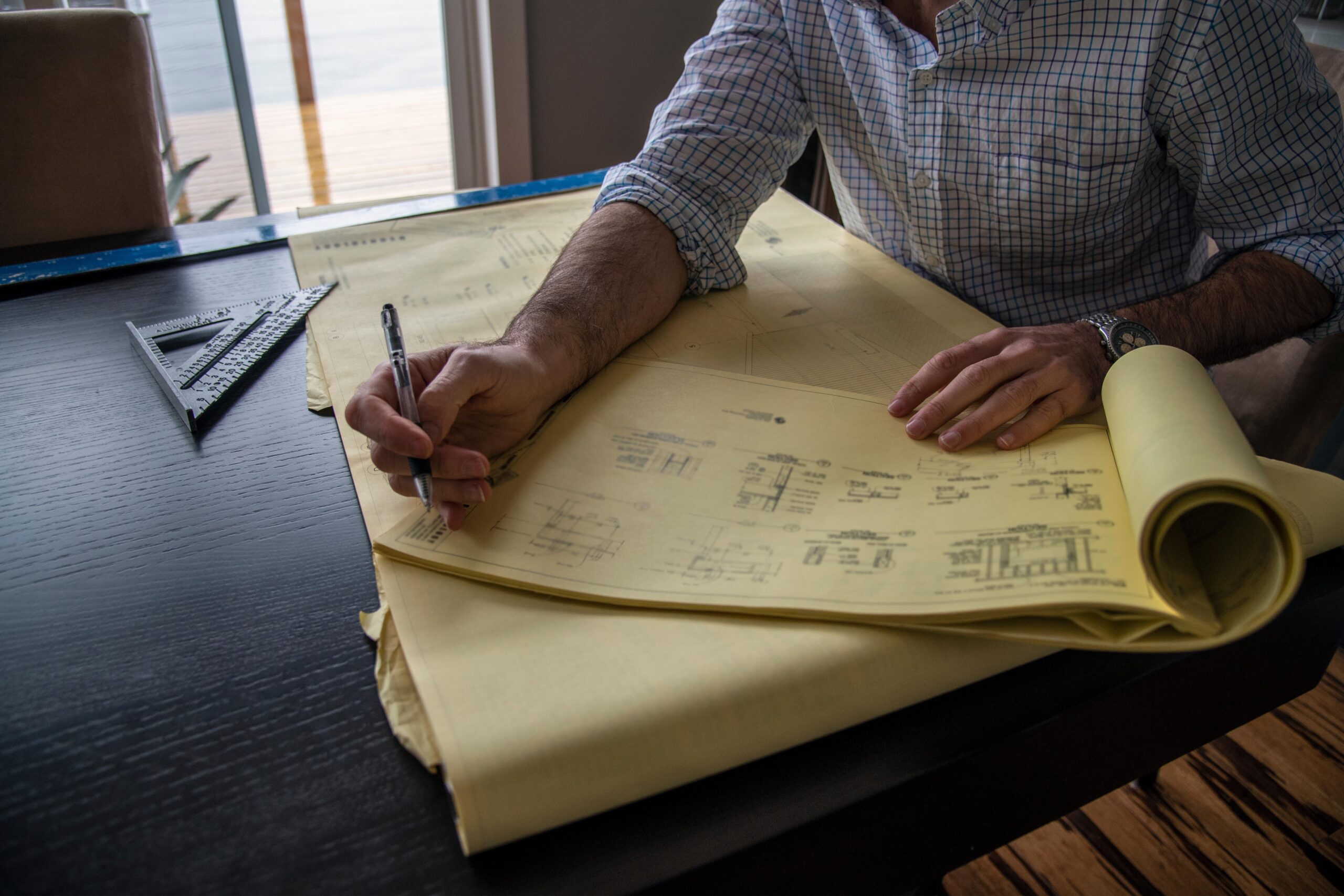“Details make perfection, and perfection is not a detail.”
— Leonardo da Vinci
At DBL (Design | Build | Live), our Design vertical drives every project from concept to construction-ready drawings. We deliver thoughtfully planned spaces that are not only visually compelling but also technically sound — bridging creativity with build precision.
Our integrated approach ensures design continuity from architecture to interiors to services, allowing smooth handover to the Build and Live verticals.
Client Consultation & Briefing
Every project begins with a conversation. We work closely with clients to understand their aspirations, spatial needs, and lifestyle. The goal is to define a clear brief that aligns vision with budget and regulatory requirements.
This stage includes:
-
Site review and context study
-
Needs assessment and spatial programming
-
Lifestyle mapping and functional priorities
-
Mood board development and visual alignment
Architectural Design
Our architects develop site-responsive concepts with a focus on scale, orientation, ventilation, and urban fabric. We ensure the design balances form, function, and feasibility.
Deliverables include:
-
Conceptual layouts and massing
-
Floor plans, elevations, and sections
-
Façade development and external detailing
-
2D planning as per building regulations
Interior Design
From layout optimisation to material selection, we deliver interiors that are both expressive and efficient. Designs are tailored to your style — whether contemporary, transitional, or heritage-inspired.
Scope of work:
-
Interior space planning and zoning
-
Detailed joinery and carpentry drawings
-
Finishes and material palettes
-
False ceiling, lighting, and furniture layouts
-
3D visualisations and mood-based renders
Working Drawings & MEP Integration
Execution begins with detailed drawings. We provide a full set of coordinated working drawings, integrating architecture, interiors, and services.
Our drawings cover:
-
Electrical layouts with load distribution
-
Plumbing line diagrams and fixture positioning
-
HVAC and ducting plans
-
Ceiling and flooring plans
-
Sectional details and construction references
-
Site coordination plans for smooth execution
Submission Drawings & Authority Compliance
We handle the entire submission process for you. Our team prepares and submits regulatory drawing sets to relevant development authorities.
Includes:
-
Building plan submissions (CDA, DHA, RDA, etc.)
-
Structural and MEP consultant coordination
-
Site plans, boundary walls, and zoning layouts
-
Revisions based on authority feedback
-
Final stamped drawings for construction
Visualisation & Design Communication
We bring your project to life long before it’s built. Using realistic renders and visual walkthroughs, we help you visualise your space with precision.
What we provide:
-
Interior and exterior 3D renders
-
Mood-specific perspectives and lighting scenes
-
VR-ready walkthroughs (on request)
-
Rendered elevations and facades
BOQ & Cost Planning Support
We ensure your design is financially grounded. Our team assists in generating BOQs (Bills of Quantities) and material schedules to help you understand cost impact and scope.
Scope includes:
-
Item-wise quantity take-offs
-
Specification-linked material schedules
-
Design-linked budgeting and cost benchmarking
-
Coordination with procurement or third-party QS teams
At DBL, our Design vertical isn’t just about drawings — it’s about delivery. Every plan is engineered for real-world performance, authority approvals, and seamless site execution.
Design with DBL — where creative intent meets construction logic.

